Filter by
You must be a CTBUH Member to view this resource.

One Vanderbilt Avenue
One Vanderbilt
Building
Completed
2020
Office
Concrete-Steel Composite
LEED v3 Platinum, LEED v4 Gold, WELL Health-Safety Rating
427 m / 1,401 ft
62
4
42
111,484 m² / 1,200,004 ft²
You must be a CTBUH Member to view this resource.
You must be a CTBUH Member to view this resource.
Proposed
Construction Start
Completed
Usually involved in the front end design, with a "typical" condition being that of a leadership role through either Schematic Design or Design Development, and then a monitoring role through the CD and CA phases.
The Design Engineer is usually involved in the front end design, typically taking the leadership role in the Schematic Design and Design Development, and then a monitoring role through the CD and CA phases.
The Design Engineer is usually involved in the front end design, typically taking the leadership role in the Schematic Design and Design Development, and then a monitoring role through the CD and CA phases.
The CTBUH lists a project manager when a specific firm has been commissioned to oversee this aspect of a tall building’s design/construction. When the project management efforts are handled by the developer, main contract, or architect, this field will be omitted.
The main contractor is the supervisory contractor of all construction work on a project, management of sub-contractors and vendors, etc. May be referred to as "Construction Manager," however, for consistency CTBUH uses the term "Main Contractor" exclusively.
Other Consultant refers to other organizations which provided significant consultation services for a building project (e.g. wind consultants, environmental consultants, fire and life safety consultants, etc).
These are firms that consult on the design of a building's façade. May often be referred to as "Cladding," "Envelope," "Exterior Wall," or "Curtain Wall" Consultant, however, for consistency CTBUH uses the term "Façade Consultant" exclusively.
Material Supplier refers to organizations which supplied significant systems/materials for a building project (e.g. elevator suppliers, facade suppliers, etc).
You must be a CTBUH Member to view this resource.
Usually involved in the front end design, with a "typical" condition being that of a leadership role through either Schematic Design or Design Development, and then a monitoring role through the CD and CA phases.
The Design Engineer is usually involved in the front end design, typically taking the leadership role in the Schematic Design and Design Development, and then a monitoring role through the CD and CA phases.
The Design Engineer is usually involved in the front end design, typically taking the leadership role in the Schematic Design and Design Development, and then a monitoring role through the CD and CA phases.
The CTBUH lists a project manager when a specific firm has been commissioned to oversee this aspect of a tall building’s design/construction. When the project management efforts are handled by the developer, main contract, or architect, this field will be omitted.
The main contractor is the supervisory contractor of all construction work on a project, management of sub-contractors and vendors, etc. May be referred to as "Construction Manager," however, for consistency CTBUH uses the term "Main Contractor" exclusively.
Other Consultant refers to other organizations which provided significant consultation services for a building project (e.g. wind consultants, environmental consultants, fire and life safety consultants, etc).
These are firms that consult on the design of a building's façade. May often be referred to as "Cladding," "Envelope," "Exterior Wall," or "Curtain Wall" Consultant, however, for consistency CTBUH uses the term "Façade Consultant" exclusively.
Material Supplier refers to organizations which supplied significant systems/materials for a building project (e.g. elevator suppliers, facade suppliers, etc).
2022 CTBUH Awards
2022 CTBUH Awards
2022 CTBUH Awards
27 July 2018 - CTBUH Publication
6 June 2017 - Event

17 October 2016 | New York City
Monday, October 17, 2016. Shenzhen, China. Richard Witt, Quadrangle Architects; James von Klamperer Kohn Pedersen Fox Associates; Keith Griffiths, Aedas; Peter Brannan, Arquitectonica answer questions...

05 July 2023
Terri Meyer Boake
Height is aspirational, and having the best view from that height has become a driver in contemporary tall building design. Likewise, observation decks are a...

13 May 2021
Summit One Vanderbilt, a four-level 6,039 square meter (65,000 square foot) observatory including an outdoor summit terrace, will be located in the crown of One...

17 October 2016 | New York City
Monday, October 17, 2016. Shenzhen, China. Richard Witt, Quadrangle Architects; James von Klamperer Kohn Pedersen Fox Associates; Keith Griffiths, Aedas; Peter Brannan, Arquitectonica answer questions...
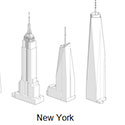
17 October 2016 | New York City
This presentation outlined X-Information Modeling or XIM, a method of data-driven decision-making for the design of tall buildings. Developed over its application on more than...
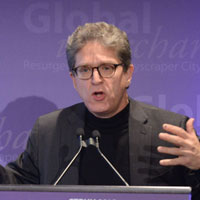
26 October 2015 | New York City
This presentation traces the development of One Vanderbilt from early design through the complex city approvals process that is ultimately allowing for its realization. From...

26 October 2015 | New York City
James von Klemperer of KPF is interviewed by Chris Bentley during the 2015 CTBUH New York Conference at the Grand Hyatt New York. James discusses...

18 September 2014 | New York City
September 18, 2014. Shanghai, China. James von Klemperer from Kohn Pedersen Fox Associates PC presents at the 2014 Shanghai Conference closing plenary on "Urban Density...

05 July 2023
Terri Meyer Boake
Height is aspirational, and having the best view from that height has become a driver in contemporary tall building design. Likewise, observation decks are a...
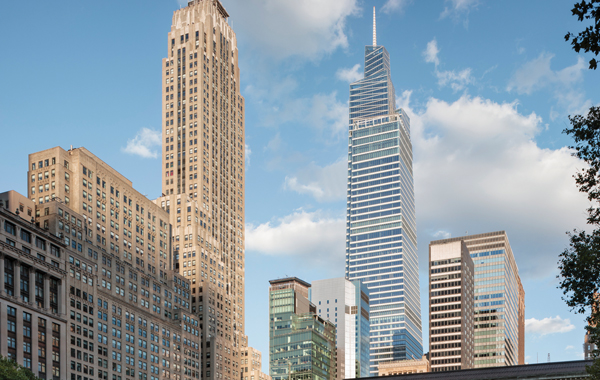
22 August 2022
James von Klemperer & Andrew Cleary, Kohn Pedersen Fox Associates
The recently completed One Vanderbilt Avenue tower has become the standard bearer for one of New York City’s most ambitious zoning initiatives of the past...
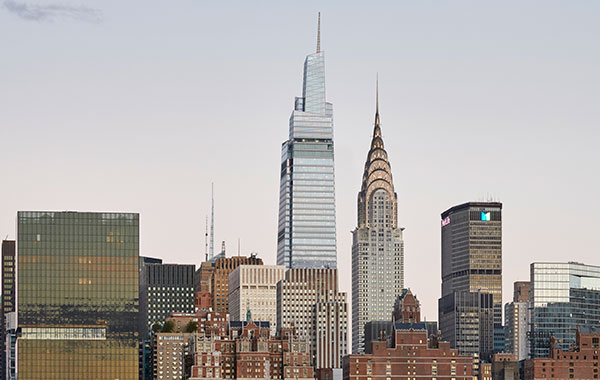
12 January 2021
CTBUH Research
The Council on Tall Buildings and Urban Habitat has released its annual report, CTBUH Year in Review: Tall Trends of 2020, part of the Tall...
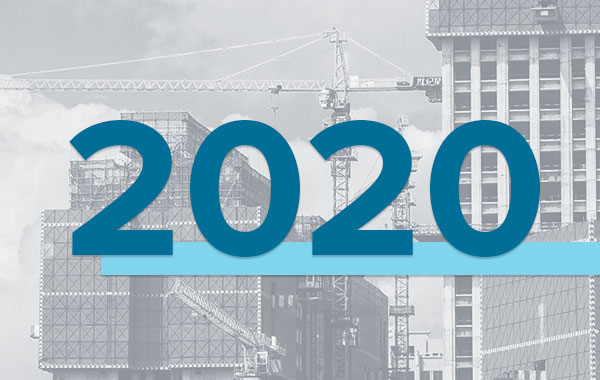
30 January 2020
CTBUH Research
The combined brains of the CTBUH editorial and database staff boldly predict what might happen across the global skyscraper industry in 2020. Check out our...
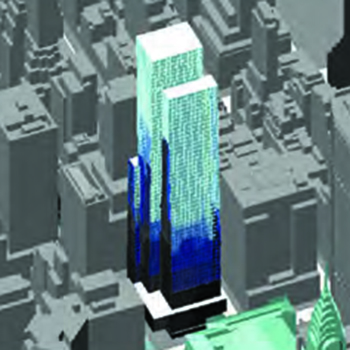
17 October 2016
James von Klempeter, Luc Wilson & Mondrian Hsieh, Kohn Pedersen Fox Associates
This paper outlines X-Information Modeling or XIM, a method of data-driven decision-making for the design of tall buildings. Developed over its application on more than...
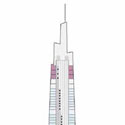
26 October 2015
James von Klemperer, Kohn Pedersen Fox Associates
This paper traces the development of One Vanderbilt from early design through the complex city approvals process that is ultimately allowing for its realization. From...
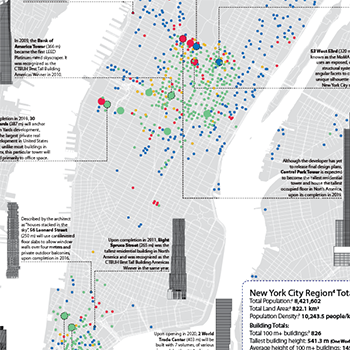
22 October 2015
CTBUH Research
A timeline of skyscraper completions in New York uncannily resembles the boom and bust cycles of the United States in the 20th and early 21st...
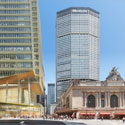
01 June 2015
James von Klemperer, Kohn Pedersen Fox
As the skyscraper matures as a building type, its role in actively connecting to, and reinforcing, major threads of urban fabric becomes increasingly more important....
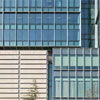
16 September 2014
James von Klemperer, Kohn Pedersen Fox
As the skyscraper matures as a building type, its role in actively connecting to, and reinforcing, major threads of urban fabric becomes increasingly more important....

13 May 2021
Summit One Vanderbilt, a four-level 6,039 square meter (65,000 square foot) observatory including an outdoor summit terrace, will be located in the crown of One...

15 September 2020
Yesterday, 14 September 2020, Kohn Pedersen Fox Associates (KPF) and developers SL Green and Hines celebrated the opening of One Vanderbilt with a ribbon cutting...

18 September 2019
The Grand Central Terminal-adjacent supertall One Vanderbilt officially topped out this week, reaching its full 1,401-foot (427-meter) height. Designed by Kohn Pedersen Fox, the tower...

05 February 2019
One Vanderbilt is officially the latest skyscraper in New York City to achieve a height equivalent to “supertall” (300 meters and higher) status. Located at...
27 July 2018
In the 2018 CTBUH Journal Issue III, Aine Brazil, Vice Chairman, Thornton Tomasetti, talks about her career highlights in high-rises and the support for more women in engineering.
Subscribe below to receive periodic updates from CTBUH on the latest Tall Building and Urban news and CTBUH initiatives, including our monthly newsletter. Fields with a red asterisk (*) next to them are required.
View our privacy policy