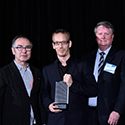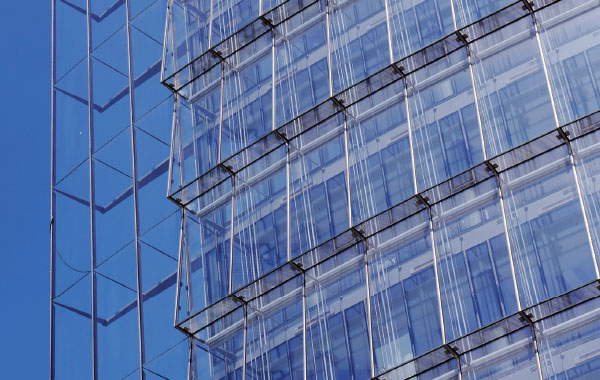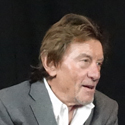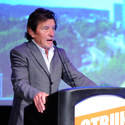Filter by
You must be a CTBUH Member to view this resource.

Post Turm
Deutsche Post Tower
Building
Completed
2002
Office
Composite
162.5 m / 533 ft
42
5
450
19
107,000 m² / 1,151,738 ft²
You must be a CTBUH Member to view this resource.
You must be a CTBUH Member to view this resource.
Proposed
Construction Start
Completed
Usually involved in the front end design, with a "typical" condition being that of a leadership role through either Schematic Design or Design Development, and then a monitoring role through the CD and CA phases.
The Design Engineer is usually involved in the front end design, typically taking the leadership role in the Schematic Design and Design Development, and then a monitoring role through the CD and CA phases.
Other Consultant refers to other organizations which provided significant consultation services for a building project (e.g. wind consultants, environmental consultants, fire and life safety consultants, etc).
These are firms that consult on the design of a building's façade. May often be referred to as "Cladding," "Envelope," "Exterior Wall," or "Curtain Wall" Consultant, however, for consistency CTBUH uses the term "Façade Consultant" exclusively.
Material Supplier refers to organizations which supplied significant systems/materials for a building project (e.g. elevator suppliers, facade suppliers, etc).
You must be a CTBUH Member to view this resource.
Usually involved in the front end design, with a "typical" condition being that of a leadership role through either Schematic Design or Design Development, and then a monitoring role through the CD and CA phases.
Usually takes on the balance of the architectural effort not executed by the "Design Architect," typically responsible for the construction documents, conforming to local codes, etc. May often be referred to as "Executive," "Associate," or "Local" Architect, however, for consistency CTBUH uses the term "Architect of Record" exclusively.
The Design Engineer is usually involved in the front end design, typically taking the leadership role in the Schematic Design and Design Development, and then a monitoring role through the CD and CA phases.
The Design Engineer is usually involved in the front end design, typically taking the leadership role in the Schematic Design and Design Development, and then a monitoring role through the CD and CA phases.
The main contractor is the supervisory contractor of all construction work on a project, management of sub-contractors and vendors, etc. May be referred to as "Construction Manager," however, for consistency CTBUH uses the term "Main Contractor" exclusively.
Other Consultant refers to other organizations which provided significant consultation services for a building project (e.g. wind consultants, environmental consultants, fire and life safety consultants, etc).
These are firms that consult on the design of a building's façade. May often be referred to as "Cladding," "Envelope," "Exterior Wall," or "Curtain Wall" Consultant, however, for consistency CTBUH uses the term "Façade Consultant" exclusively.
Material Supplier refers to organizations which supplied significant systems/materials for a building project (e.g. elevator suppliers, facade suppliers, etc).
2014 CTBUH Awards
17 December 2010 - Event

06 November 2014 | Bonn
The 13th Annual Awards Ceremony & Dinner was held in Mies van der Rohe's iconic Crown Hall, on the Illinois Institute of Technology campus, Chicago....

29 July 2019
Andrea Giachetti, University of Florence; Gianni Bartoli, University of Florence; Claudio Mannini, University of Florence
A comprehensive conclusion about the effects of wind on permeable building envelopes (PBEs) remains elusive. The external layer permeability, the gap width, and the internal...
Deutsche Post DHL’s Bonn headquarters is an expression of the company’s confidence in progress and in technology to improve the work environment. The architect’s aim was to create a forward-looking high-rise for the 21st century: formally, technically, and ecologically advanced, and offering a high quality work environment.
The Post Tower demonstrates the potential for technically integrated buildings to deliver high performance. From the onset of planning, the client expressed a strong desire to give all office staff direct access to the outside air and natural light. Combining these factors lead the design team to develop the twin-shell façade and split-building typology that embraces natural ventilation and green energy sources.
The Post Tower uses natural ventilation and decentralized cooling/heating systems to reduce the mechanical load, and consequently energy consumption, while improving floor-plate efficiency and eliminating mechanical shafts and ceiling ducts. This allows the tower to consume only 75 kWh/m2 (measured through 2003), which represents a 79 percent energy reduction when compared to a typical air-conditioned building. Only 3 kWh/m2 are used for cooling, and the energy used for heating is drastically reduced compared to the benchmark building. The savings on energy usage and central air-conditioning system equipment and space offset the additional investment in the façade.
The Tower’s form consists of two, offset elliptical segments separated from each other by a 7.2 meter wide atrium that faces west towards the City of Bonn, and east towards the Rhine River. The atrium runs the full height of the Tower, incorporating the glazed passenger elevators, and it is divided into four parts by sky gardens; three are nine stories high and the top one is eleven. In each elliptical segment, cellular offices wrap around the perimeter, with conference rooms and core functions located towards the atrium. The two main façades of the high-rise face north and south, while the sky garden façades have east and west orientations. By orienting the building in the primary wind direction, the wind profile was optimized, both for structural efficiency and natural ventilation.
Outside air enters the building through the twin-shell façade, flows through the offices and into the corridors, which act as horizontal exhaust air collectors, ultimately venting the exhaust air into the atrium. Using the stack effect, the exhaust air in the atrium is then vented through operable windows located high in the façade of each nine-story atrium, with low-level vents added to assist the natural airflow.
The façade consists of the outer single glazed façade, operable sunshades and an inner façade of floor- to-ceiling insulated glazing. The horizontal continuity of the façade and its aerodynamic shape allow it to dissipate the pressure differences across the faces of the building, enabling natural ventilation to take place without a draft.
The outer facade is hung in nine-story increments from extruded stainless steel mullions, and braced horizontally at every floor with wind needles. The south façade features sloped glass panes, allowing air-intake and exhaust at the bottom of each panel. The north facade is a smooth plane with alternating ventilation flaps.
The inner façade is a floor-to-ceiling aluminum curtain wall with insulated glazing. Motorized, operable windows are located in every other façade module. During spring and fall, these windows serve to naturally ventilate the offices, substantially reducing the building’s reliance on mechanical conditioning. After working hours, the windows are centrally opened to provide night flushing of the tower with cool air.
Each employee can manually alter the internal environment according to individual preferences using a touch-screen, allowing individual control of the blinds, lighting levels, operable windows, and internal temperatures.
The design of the Post Tower opened up new possibilities for the work environment, promoting interaction and communication, and delivering flexible spaces that can accommodate new layouts and technologies.
2014 CTBUH Awards

06 November 2014 | Bonn
The 13th Annual Awards Ceremony & Dinner was held in Mies van der Rohe's iconic Crown Hall, on the Illinois Institute of Technology campus, Chicago....

06 November 2014 | Bonn
Thursday 6th November 2014. Chicago, IL. Helmut Jahn, JAHN, is interviewed by Chris Bentley regarding the Tall Building 10 Year Award winner, the Post Tower,...

06 November 2014 | Bonn
Deutsche Post DHL’s Bonn headquarters is an expression of the company’s confidence in progress and in technology to improve the work environment. The architect’s aim...

11 June 2013 | Bonn
High-rise buildings make an important contribution in the design of sustainable cities – provided they are planned accordingly and with a holistic perspective. In this...

18 October 2012 | Bonn
Helmut Jahn, Founding Principal of Murphy/Jahn Architects, has been widely recognized for his subtle yet pervasive impact on modern architecture. He has been awarded the...

03 March 2008 | Bonn
Brian Ford from the University of Nottingham presented the basic principles and strategic options for natural ventilation of tall buildings, and referred to prominent examples...

29 July 2019
Andrea Giachetti, University of Florence; Gianni Bartoli, University of Florence; Claudio Mannini, University of Florence
A comprehensive conclusion about the effects of wind on permeable building envelopes (PBEs) remains elusive. The external layer permeability, the gap width, and the internal...

10 October 2011
Francisco J. Gonzalez-Pulido, Murphy Jahn
This presentation will focus in the aspects of our practice that deal with the issues that we consider relevant for the future of design and...

26 February 2001
Phil Castillo, JAHN
This paper studies the two towers, Duetsche Post in Bonn and the MAX in Frankfurt, and how they rethink the typology of the high-rise tower...
Subscribe below to receive periodic updates from CTBUH on the latest Tall Building and Urban news and CTBUH initiatives, including our monthly newsletter. Fields with a red asterisk (*) next to them are required.
View our privacy policy