Filter by
You must be a CTBUH Member to view this resource.

PARKROYAL COLLECTION Pickering
PARKROYAL on Pickering
Building
Completed
2013
Hotel
All-Concrete
89 m / 292 ft
16
367
104
15
20,648 m² / 222,253 ft²
You must be a CTBUH Member to view this resource.
You must be a CTBUH Member to view this resource.
Proposed
Construction Start
Completed
Usually involved in the front end design, with a "typical" condition being that of a leadership role through either Schematic Design or Design Development, and then a monitoring role through the CD and CA phases.
The Engineer of Record takes the balance of the engineering effort not executed by the “Design Engineer,” typically responsible for construction documents, conforming to local codes, etc.
Other Consultant refers to other organizations which provided significant consultation services for a building project (e.g. wind consultants, environmental consultants, fire and life safety consultants, etc).
These are firms that consult on the design of a building's façade. May often be referred to as "Cladding," "Envelope," "Exterior Wall," or "Curtain Wall" Consultant, however, for consistency CTBUH uses the term "Façade Consultant" exclusively.
You must be a CTBUH Member to view this resource.
Usually involved in the front end design, with a "typical" condition being that of a leadership role through either Schematic Design or Design Development, and then a monitoring role through the CD and CA phases.
The Engineer of Record takes the balance of the engineering effort not executed by the “Design Engineer,” typically responsible for construction documents, conforming to local codes, etc.
The Engineer of Record takes the balance of the engineering effort not executed by the “Design Engineer,” typically responsible for construction documents, conforming to local codes, etc.
The main contractor is the supervisory contractor of all construction work on a project, management of sub-contractors and vendors, etc. May be referred to as "Construction Manager," however, for consistency CTBUH uses the term "Main Contractor" exclusively.
Other Consultant refers to other organizations which provided significant consultation services for a building project (e.g. wind consultants, environmental consultants, fire and life safety consultants, etc).
These are firms that consult on the design of a building's façade. May often be referred to as "Cladding," "Envelope," "Exterior Wall," or "Curtain Wall" Consultant, however, for consistency CTBUH uses the term "Façade Consultant" exclusively.
2013 CTBUH Awards
2015 CTBUH Awards
22 June 2016 - Event
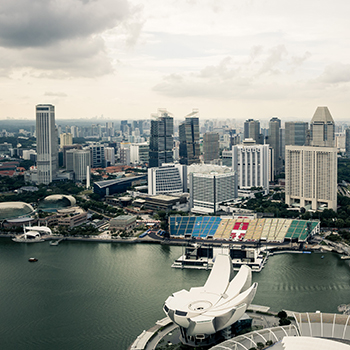
03 November 2016 | Singapore
Dr. Cheong Koon Hean is an architect and urban planner who has been credited with shaping much of Singapore’s urban landscape. Throughout her career, she...
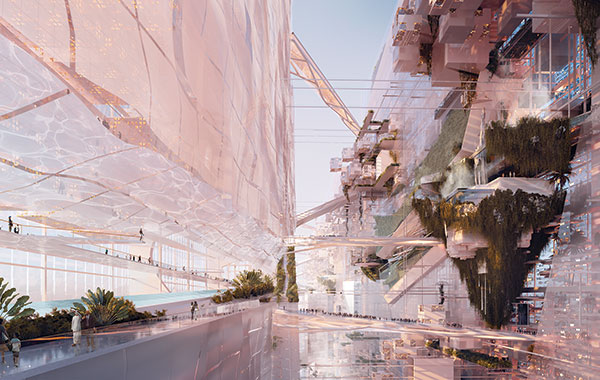
16 October 2023
Liam Wee Sin, Patrick Bellew, Sir Peter Cook, Carol Willis
In this special extended edition of Talking Tall, CTBUH Editor Daniel Safarik talks to four people with significant relevance to the conference theme, “Humanizing High...
PARKROYAL on Pickering is a hotel in the midst of Singapore's high-density city center. A contoured podium responds to the street scale, drawing inspiration from terraformed landscapes, such as rice paddies. These contours create dramatic outdoor plazas and gardens, which flow seamlessly into the interiors. Greenery from nearby Hong Lim Park is drawn up into the building in the form of planted valleys, gullies and waterfalls.
The podium houses the above-ground car park, transforming it into a sculptural urban object: its roof becomes a lush landscaped terrace, housing the hotel’s recreational facilities, which include birdcage-shaped cabanas.
Above the podium the crisp and streamlined tower blocks harmonize with surrounding high-rise office buildings. They are attenuated into an open-sided courtyard configuration, breaking down the “wall of buildings” effect and maximizing views and daylight.
With the hotel-in-a-garden concept, the design team introduced extensive amounts of landscaping into the building. Multiple, extensive sky gardens are inserted along the façade, bringing lush greenery directly to the guestrooms and public areas. Corridors, lobbies and common washrooms are designed as garden spaces with stepping stones, planting and water features, which creates an alluring resort ambiance.
PARKROYAL on Pickering achieves an unprecedented amount of greenery and landscaping in a high-rise development, integrating them in innovative ways that address urban design and sustainability issues. There are 15,000 square meters of plantings, water features, waterfalls, terraces and green walls in the many sky gardens. In terms of scale, the landscaping amounts to 215 percent of the site area, showing that, even as our cities become taller and denser, we do not have to lose our green spaces.
The sky-rise landscapes are designed to be self-sustaining and rely minimally on precious resources. Roof surfaces collect rainwater for irrigation of the landscaping through gravity feeds. Collection tanks are sized to hold reserves and are supplemented with non-potable Newater (Singapore's recycled
wastewater) only during extended dry weather, which is rare in Singapore's tropical climate. A drip irrigation system is used to optimize water consumption. All landscape areas will also be fitted with rain sensors, which turn off irrigation when a minimum level of rain is detected. A 60kW peak photovoltaic cell array is placed on the roof, sufficient to power all the grow lamps and landscape feature lighting in the evening.
The hotel’s sustainable features mentioned above are estimated to offer a 30 percent energy savings in operation compared to a conventional building of the same scale. Singapore's Building & Construction Authority has awarded PARKROYAL on Pickering the Green Mark Platinum status, the nation’s highest environmental certification.
PARKROYAL on Pickering's vertical greening and elevated gardens demonstrate how we can not only conserve greenery in a built-up high-rise city center, but also multiply it vertically in a manner that is architecturally striking, integrated and sustainable.
2013 CTBUH Awards
2015 CTBUH Awards

03 November 2016 | Singapore
Dr. Cheong Koon Hean is an architect and urban planner who has been credited with shaping much of Singapore’s urban landscape. Throughout her career, she...
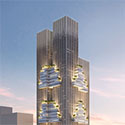
17 October 2016 | Singapore
This presentation proposes an alternative to the continuing implementation of unsustainable 20th century urban planning models. By using WOHA’s mini-city projects and proposals as prototypes...
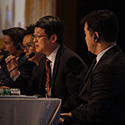
17 October 2016 | Singapore
Monday, October 17, 2016. Shenzhen, China. long Xiu, Chairman, Architectural Society of China; Mun Summ Wong, Woha; Antony Wood, Executive Director, CTBUH answer questions at...

17 March 2016 | Singapore
Mun Summ Wong & Richard Hassell, WOHA Architects, discuss vertical greenery and PARKROYAL on Pickering, the 2015 CTBUH Urban Habitat Award Winner. View the extended...
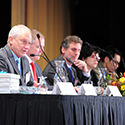
12 November 2015 | Singapore
Nicholas E. Billotti, Chairman, Turner International, Michael George, Regional Director, JLL, Alberto Alarcon, Chief Executive Officer, HOLEDECK, Maria Ramirez, Managing Director, HOLEDECK, and Mun Summ...
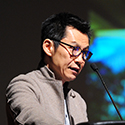
12 November 2015 | Singapore
Mun Summ Wong, Founding Director, WOHA Architects, speaks at the 14th Annual Best Tall Building Symposium in a presentation entitled "Blurring the Boundary Between Building...

12 November 2015 | Singapore
Mun Summ Wong, Founding Director, & Richard Hassell, Director, WOHA Architects, are interviewed by Chris Bentley regarding the 2015 CTBUH Urban Habitat Award Winner, PARKROYAL...
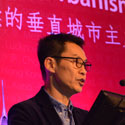
18 September 2014 | Singapore
Asia’s rapidly growing metropolises demand an alternative strategy for city planning and architecture that addresses the need to live appropriately and sustainability with our tropical...

16 October 2023
Liam Wee Sin, Patrick Bellew, Sir Peter Cook, Carol Willis
In this special extended edition of Talking Tall, CTBUH Editor Daniel Safarik talks to four people with significant relevance to the conference theme, “Humanizing High...
sumner.jpg)
04 February 2016
Daniel Safarik, CTBUH
A growing number of tall buildings recognized by the CTBUH, through its international awards programs and research, are noteworthy not so much because of their...
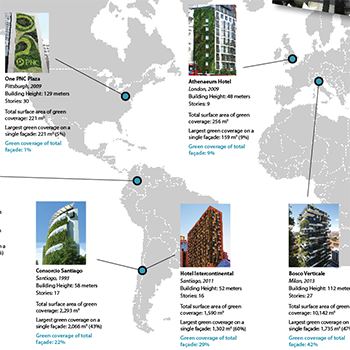
16 September 2014
CTBUH Research
The latest CTBUH technical guide, Green Walls in High-Rise Buildings, provides a thorough investigation of the methods used around the world for implementation of vertical...
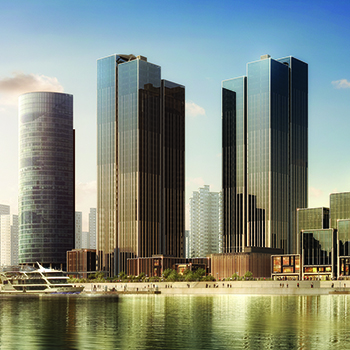
14 September 2014
Daniel Safarik, CTBUH
The survival of humanity on this planet relies on a radical repositioning of our cities. In the face of unprecedented global population growth, urbanization, pollution...

01 August 2009
Mun Summ Wong & Richard Hassell, WOHA
High-rise, high-density living has been embraced as a positive accommodation solution for many millions of people living in Asia's growing urban metropolis. This paper outlines...
Subscribe below to receive periodic updates from CTBUH on the latest Tall Building and Urban news and CTBUH initiatives, including our monthly newsletter. Fields with a red asterisk (*) next to them are required.
View our privacy policy